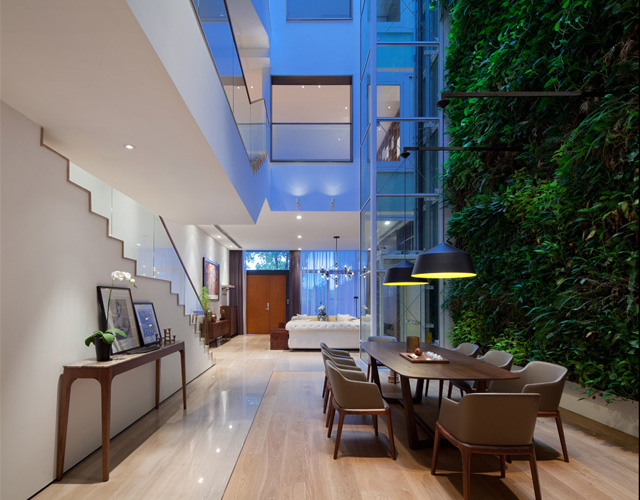
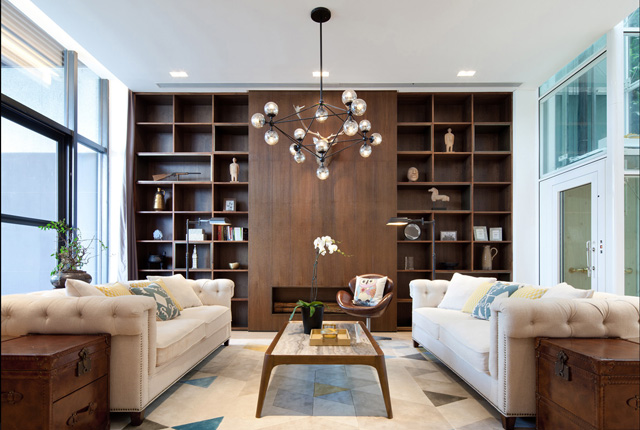
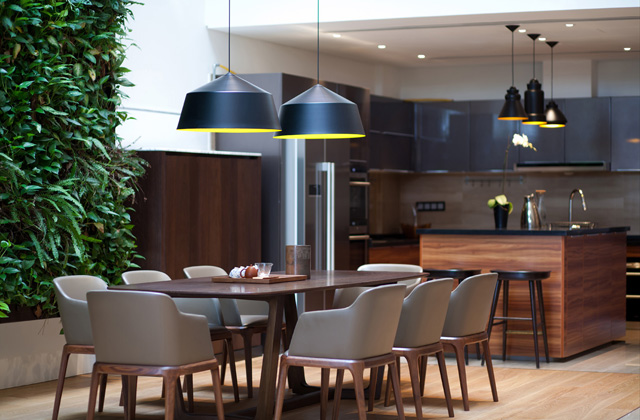
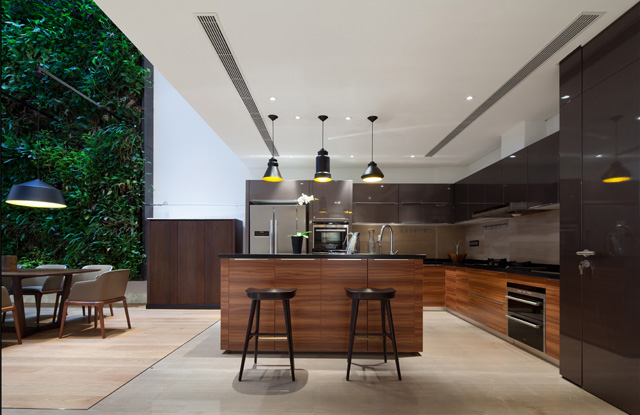

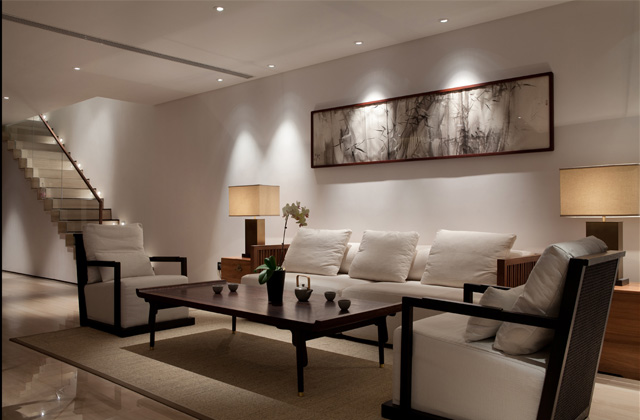

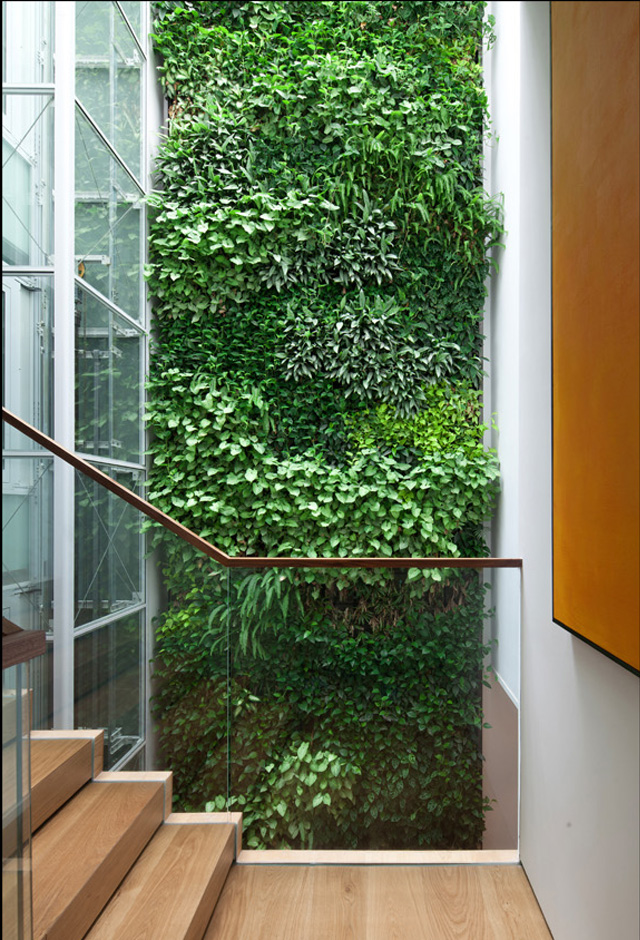
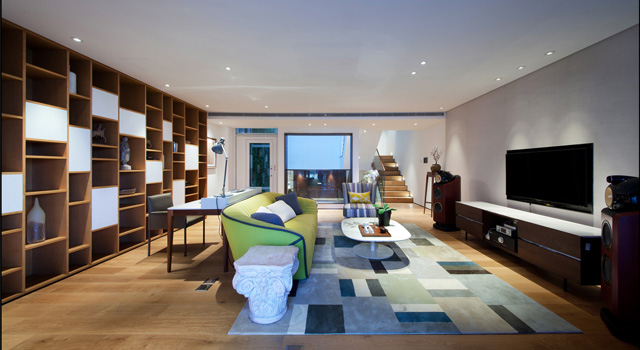
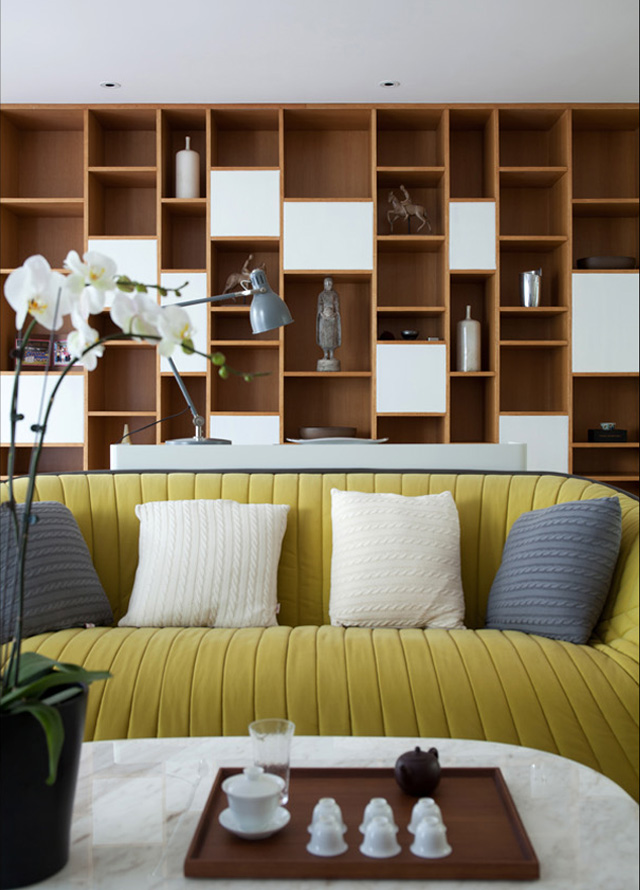
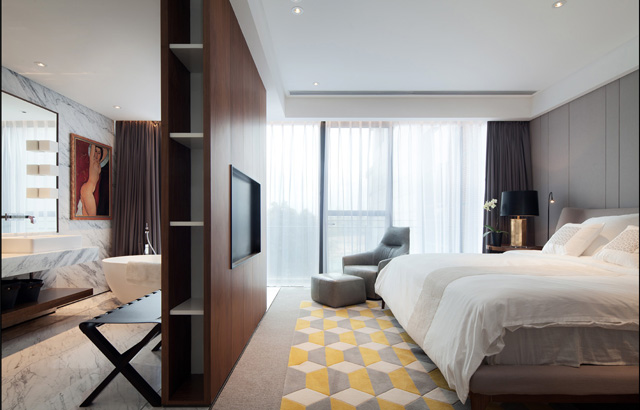
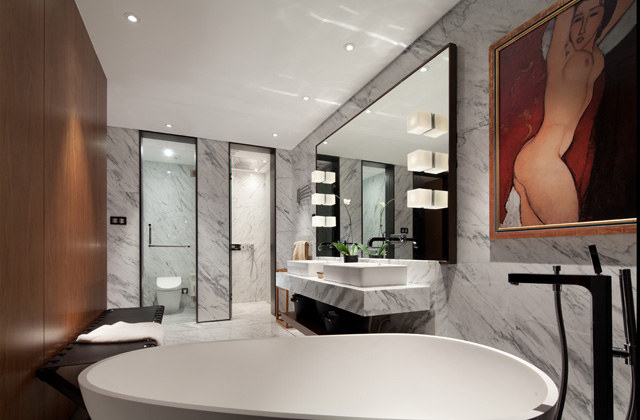
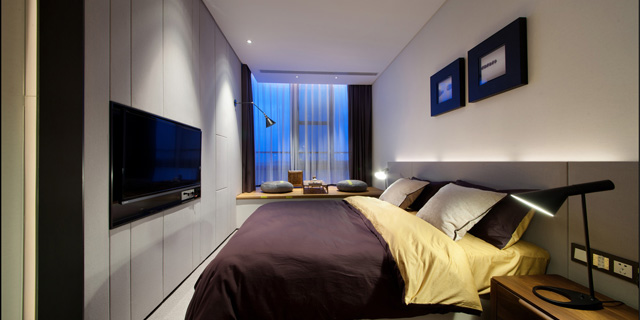


项目名称:深圳卓越维港别墅 Shenzhen Victoria Harbour Villa
设计公司:都市上逸住宅设计
设计团队:李益中、范宜华、熊灿、黄剑锋、欧雪婷、孙彬、叶增辉、胡鹏
项目地点:广东省深圳市
项目面积:620平方米
服务范围:室内设计、陈设设计、灯光设计、顾问服务
设计主材:意大利木纹、胡桃木饰面、硬包、橡木地板、古铜不锈钢
这是一套现代、时尚、生机勃勃的别墅居所,空间自由、气韵流动、光影绰约。
别墅共有四层楼,中间有个五层高的中庭,还有地下室和屋顶花园。为了解决内部竖向交通问题,除保留了原有的楼梯,设计师还专门加设了电梯。中庭是这个别墅的核心空间,各功能模块围绕中庭展开。电梯设计在中庭内,为中庭空间带来上上下下的动感。中庭内还设置了自上而下的垂直绿化,绿意盎然,调节了室内的空气质量,同时也是整个别墅空间中最写意的一笔。当阳光透过天窗倾泻,投射在每一片泛着油光的绿叶之上,洋溢着自然的生命气息。垂直绿化墙是这个别墅设计中的视觉焦点,是浪漫轻柔的绚丽华彩。
主人时尚,开跑车,也好客爱热闹,常常呼朋唤友来家里开派对。一层的客餐厅和地下室的茶室影视厅为主人的好客之举提供了尽情释放的空间,这是一个自由流动的共享空间,尺度亲切宜人,每一个客人都会有宾至如归之感。
二楼是健身房和主人书房。书房是开放式的,关系亲近的朋友可以在主人的邀请之下在这里欣赏音乐喝茶聊天,奉为尊贵的座上宾。
三、四楼均为卧室,经由二楼的半私密性将起居及待客空间与安静的寝卧空间区隔开来,各功能空间各得其所,富于层次。
天台成为整栋别墅室内空间到室外空间的释放,可观星赏月望海听风,与家人朋友海阔天空。
在惯常的思维模式里,“别墅”为了表现其豪华有价值,欧式美式风格似乎成为别墅设计的代名词,复杂的镶板、繁复的陈设让人目不暇接。无疑,这种繁复的“多”是一种美。但像本案里的“少”,时尚精致且不缺失自然,又何尝不是一种脱俗的气质之美呢!
我们热衷于用形式的“少”营造空间的“多”。我们只想创造属于咱们这个时代的作品。
Project Name: Shenzhen Victoria Harbour Villa
Design Company: DSSY Residential Interior Design (A subsidiary of Li Yizhong Interior Design)
Project Team: Li Yizhong, Fan Yihua, Xiong Can, Huang Jianfeng, Ou Xueting, Sun Bin, Ye Zenghui, Hu Peng
Location: Shenzhen, Guangdong Province, China
Area: 620 square meters
Service: Interior Design, Soft Furnishings Design, Lighting Design and Consulting Service
Materials: Italian Wood Grain, Juglans Wood Finish, Hard Fabric, Oak Floor Covering and Copper Stainless Steel
Photographer: Image Courtesy of Li Yizhong Interior Design
Awards: Best Villa Design of Jintang Price 2015, Best Living Space - Villa Design Award of China National Interior Decoration Association (CIDA) 2015.
In 2014, we were required to design a villa located at Shenzhen Bay in Nanshan district, Guangdong Province, China. Client Mr. Xu is a Teochew, who is from Chaoshan Teoswa where is the linguistic and cultural region in the east of Guangdong, China that is developing into a single metropolis. As we know, most Teochew people like design in malacosoma rich, bronze color and other heavy fine wood carvings, decorated in a warm atmosphere, which might not incompatible with our philosophy. Even more, Mr. Xu had already have one design plan which was being under pre-construction. He complaint that he was not that satisfied with that previous design. At the beginning, we were worried that he might not that into our design, but he indicated ‘modern’ was actually what he was looking for.
After the scene reconnaissance, we found the structure of this house differ from the usual one. The house includes a basement, four floors and a courtyard. There’s no making without breaking, we had to change the layout in order to create a livable and stylish house.
Here are our design strategies:
1. Install a glass roof for the outdoor courtyard to create a new interior space;
2. Set up a house elevator to increase convenience;
3. Take the core of the first floor, set the basement and the second floor as the public space and the third and forth floor as bedrooms;
4. Build a green wall system;
5. Expand the exterior space of the basement to improve natural light and ventilation.
Mr. Xu agreed about the five design strategies except the fifth point. He wanted to include a large outdoor glass fishbowl, but I insisted on my opinion and explained that expanding the exterior space for basement can improve air circulation and natural light of the house, which will be beneficial to his health. He eventually accepted my suggestion. And recently he told me I was right to fasten on that idea. Now he really enjoys staying at the basement for a moment, where he can step out for a breath of fresh air. Doing the right things is one of my design principles.
The courtyard is high but narrow. Installing a glass roof for it can expand a brand new interior space. Building a green wall system makes it become a very present sight to take in and also improve the air quality.
Living room and dining room are on the first floor and the basement includes a theater and a tea house, which are both wide-open spaces. The second floor includes a semi-open study. The master room, guest room and washroom are on the third and forth floor. There is an exquisite garden on the roof.
We bring sense of design and modern ideas into this program and create a simple and comfortable space showing strong structure of beauty. Light pours down through the skylight ceiling and is reflected off the green wall making this place full of life.
In the middle of the construction, Mr. Xu started to remain beautiful expectations and longing for his dream house. He hoped that we could help him purchase and decorate everything including furniture, artworks, mattresses, quit covers and even chopsticks, we were delighted to receive such impressive recognition and trusts. What he wanted was just a turnkey project.
At the end, the completed work was out of his imagination. He was really surprised about his new house which is full of beauty. We have deep feelings after completing this project. In fact, we seldom design private residences before, because the cost of communication is quite high. However, it gives us a sense of accomplishment and great worth when we see clients found of our design.
We give people different living experience by our creative work. There are many people with wealth and high education who could have better houses. They might not realize that they could live better life, or they don’t know where a good residential design company is.
We can do something for them. It’s a business, but it’s a business with feelings of beauty for us. We can change environment to make life better.
And then in 2014, DSSY Residential Interior Design (A subsidiary of Li Yizhong Interior Design) was established. It is specialized in high-end residential design for elite class clients, which creates and spreads delicate and elegant lifestyle.
We make things simple and beautiful.