
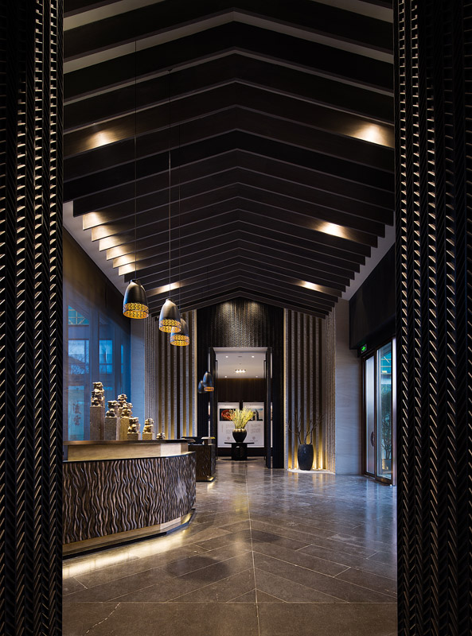
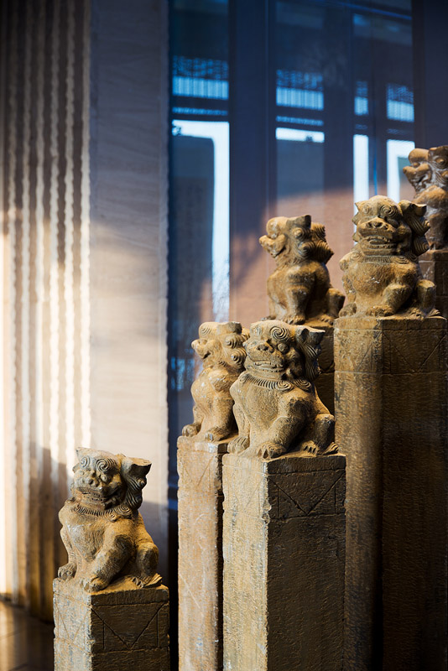
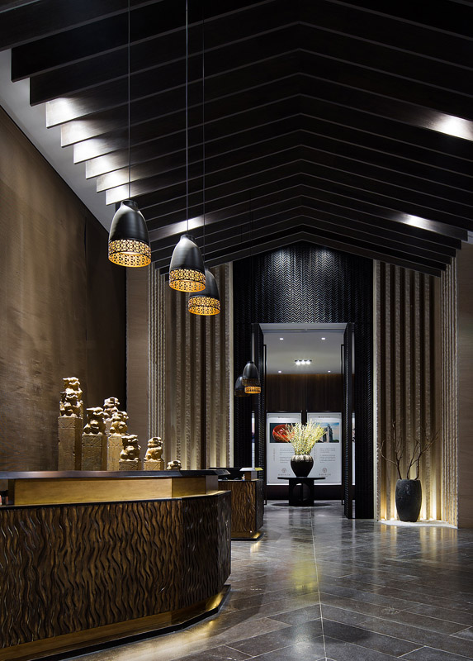
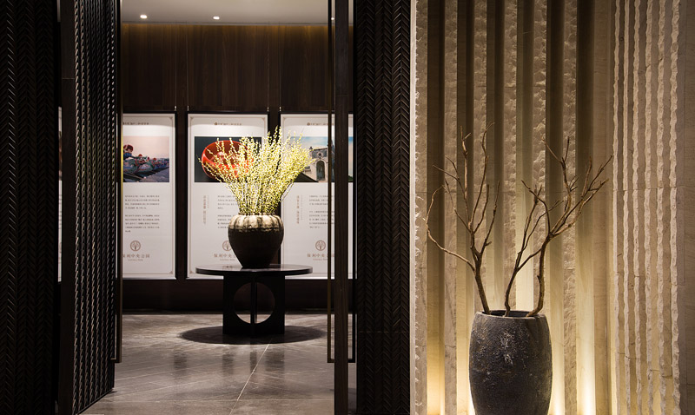
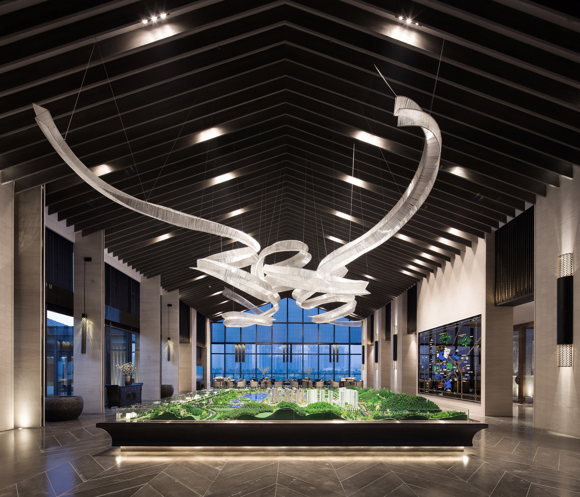

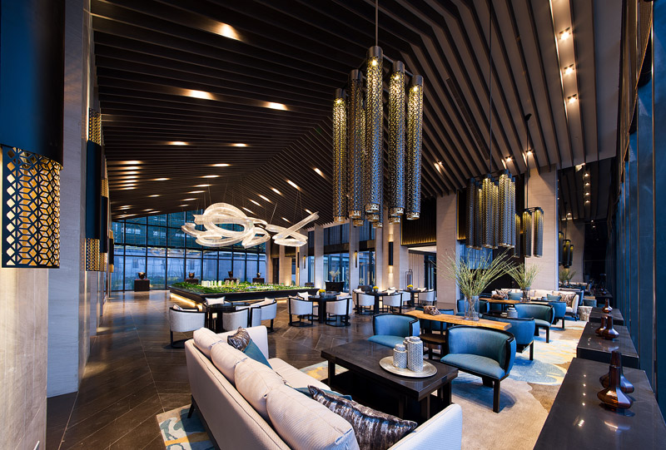

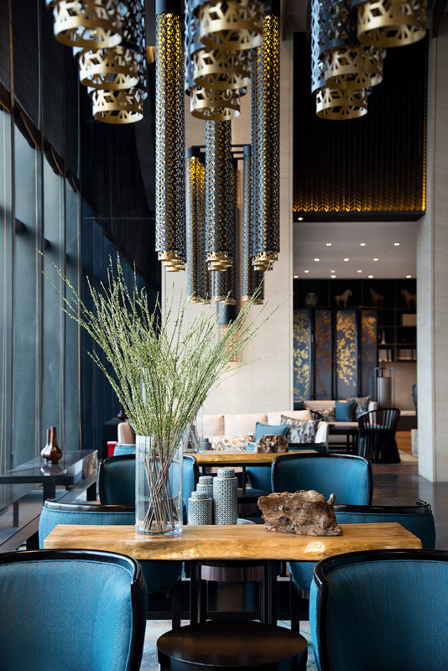

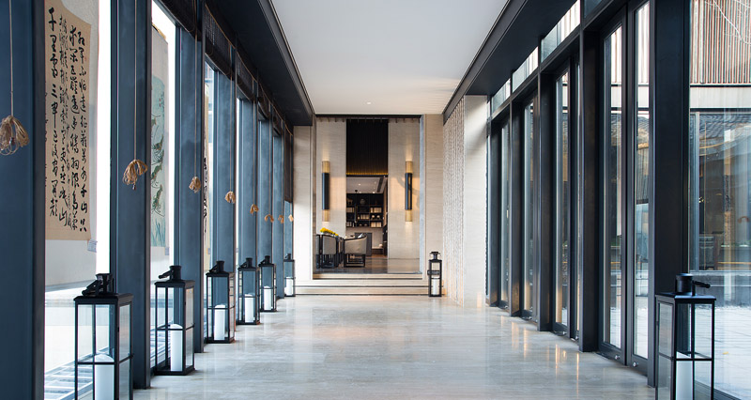
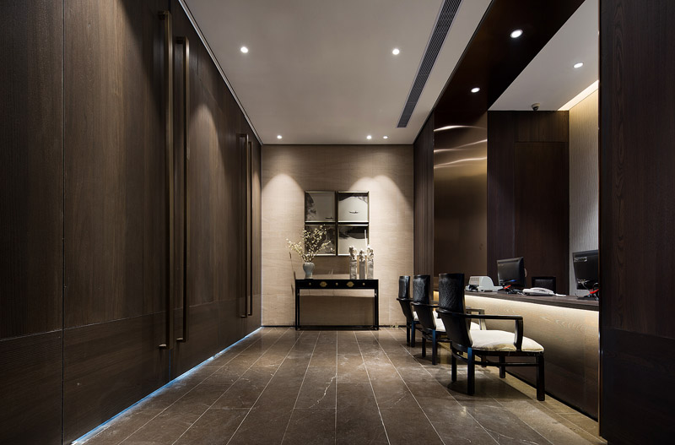
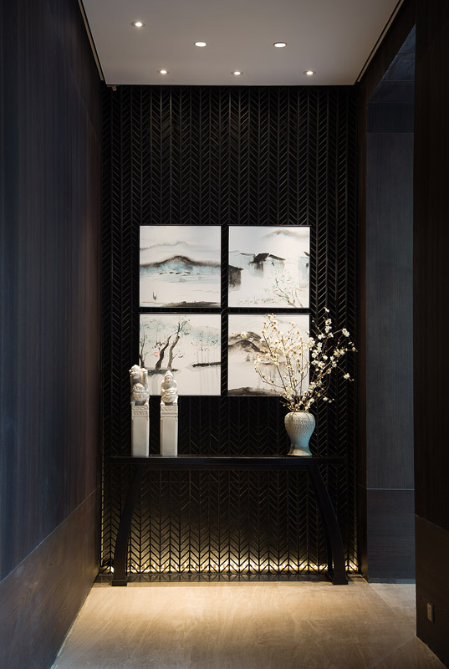
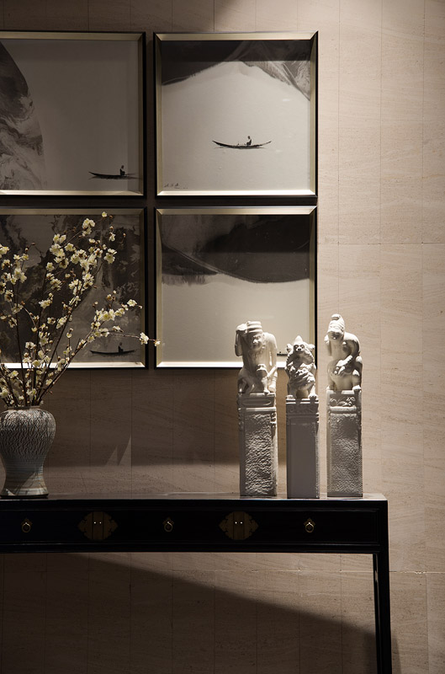
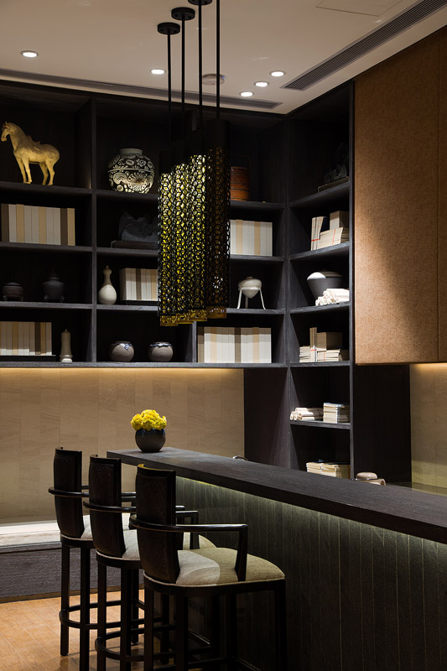
项目名称:阳江保利共清湖中央公园销售中心
项目地址:广东省阳江市江城区共青湖
设计公司:李益中空间设计
硬装设计:李益中、范宜华、黄剑锋
陈设设计:熊灿、欧雪婷、孙彬
施工图设计:叶增辉、陈松华、冉艳、王群波、胡鹏
项目面积:2,700 平方米
服务范围:室内设计、软装方案
设计主材:大理石、拉槽石材、钢化玻璃、厚钢化白玻、镜面不锈钢、钢板烤白漆、古铜拉丝不锈钢、深色木饰面、实木花格、墙布、木地板
阳江保利共清湖项目用地位于阳江市北部,紧邻共青湖与长岐岭金山公园景区,自然景观资源极其丰富。该项目由保利公司牵头,上海联创建筑设计负责建筑设计,李益中空间设计负责室内设计,奥雅设计负责景观设计。
上海联创建筑设计与李益中空间设计从项目执行的一开始就达成一致,项目定位为“一处独居山水间、带有东方气韵”的销售会所。希望设计成一座类似于精品酒店的世外桃源。
这座销售中心位于第一层,地下一层为办公空间。在建筑设计的处理上,建筑师巧妙的垫高了销售中心,从而让人们从窗边能纵观共青湖,营造一种“东方、精致、通透、建筑本身具有的虚实关系”的楼盘印象。
设计师将中国最传统的三重院落文化贯穿于整个项目规划和设计的每一个环节,从而使院落风格渗透到每一个细节,打造一个具有纵线关系的空间,使人们真正体验到中国传统院落文化所带来的回归传统、超然脱俗的风格感受。一步一景,一院一情,以三重递进的布景格局,重拾院落里的温柔记忆。
围绕“灵动空间,东方气韵;温润木色,道法自然”的设计理念,设计师在材质的表达上更多的选用啡金大理石、木饰面、实木花格和木地板,再结合灯光来增加空间的序列感,给人一种质朴与和谐的非凡体验。
Project Name: POLY Central Park Sales Center
Designer: Li Yizhong, Fan Yihua, Huang Jianfeng
Design Company: Li Yizhong Interior Design
Soft Furnishings: Xiong Can, Sun Bin
Construction Drawing: Ye Zenghui, Chen Songhua, Ran Yan, Wang Qunbo, Hu Peng
Service: Interior Design and Soft-furnishing plans
Location: Gongqing Lake, Yangjiang, Gaugndong Province, China
Area: square meters
Materials: Marble, Groove Stone, Toughened Glass, Thick Toughened White Glass, Mirror Stainless Steel, White Paint for Steel Plate, Copper Wire Drawing of Stainless Steel, Dark Wood Finish, Wood Lattice, Wallcloth, Wooden Floor
Photographer: Image Courtesy of Li Yizhong Interior Design
POLY Central Park Sales Center is located in the north of Yangjiang City, Guangdong Province near Gongqing Lake and Changqi Mountain with an extremely rich resource of natural landscape.
The project is led by China POLY Group Corporation, and UDG (United Design Group) is responsible for the architecture, and the landscape designed by L&A Design Group. We design for the interior space and provide the soft-furnishings suggestions and plans.
UDG and our company reached an agreement from the beginning: we hope to design the sales centre like a boutique hotel located in the central of the mountain and lake with oriental charm and encourage the project as an otherworldly sort of place.
People can see the beautiful Gongqing Lake directly through the window because architects cleverly elevate the sales centre by building up the office space on the ground floor, which have successfully created a building with oriental, delicate and transparent impression.
We apply the culture of Chinese courtyard throughout the project planning and every aspect of design to create a spatial relationship with a vertical line.
With the design concept of “oriental, warm and natural space”, we choose groove stone, toughened glass, thick toughened white glass, mirror stainless steel, white paint for steel plate, copper wire drawing of stainless steel, dark wood finish, wood lattice, wallcloth and wooden floor as the main materials, which increases the sense of space sequences combined with the gentle lighting, which gives a rustic extraordinary experience and harmony.